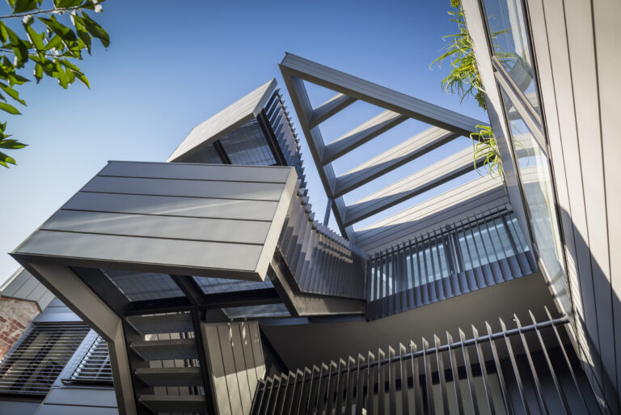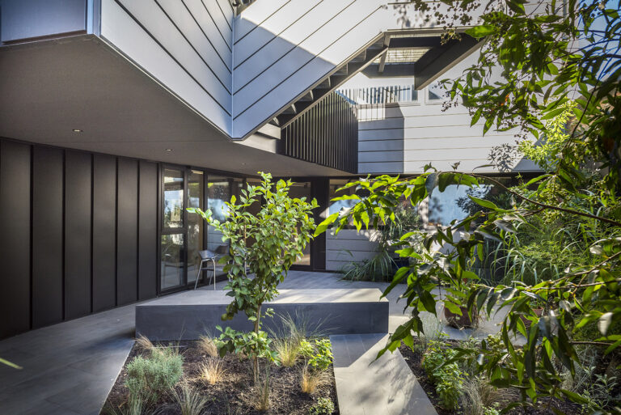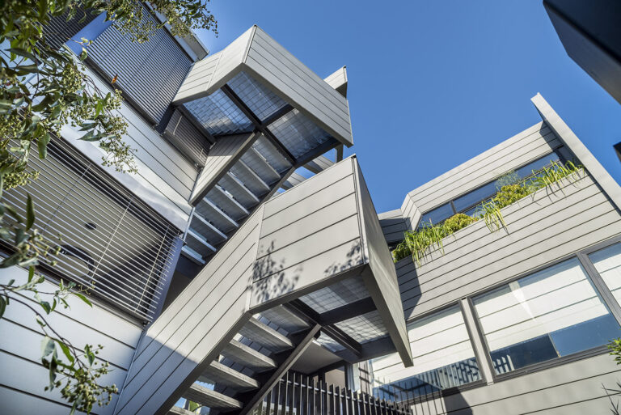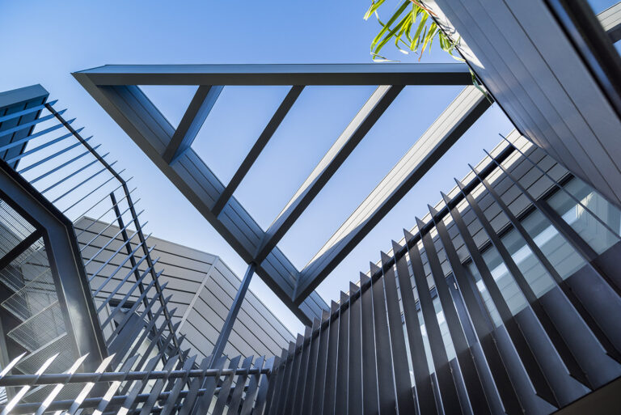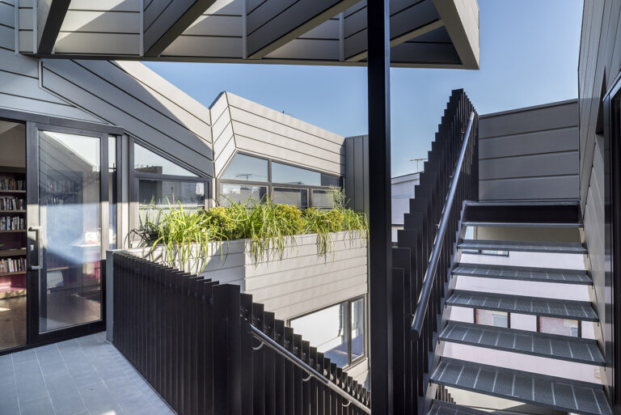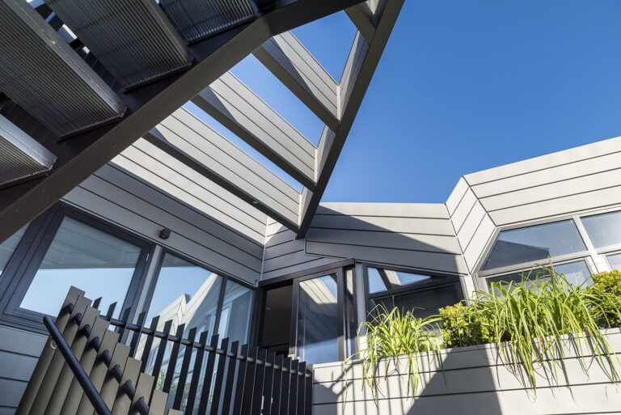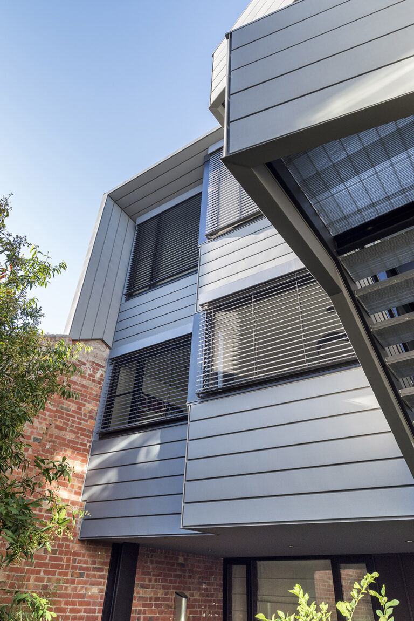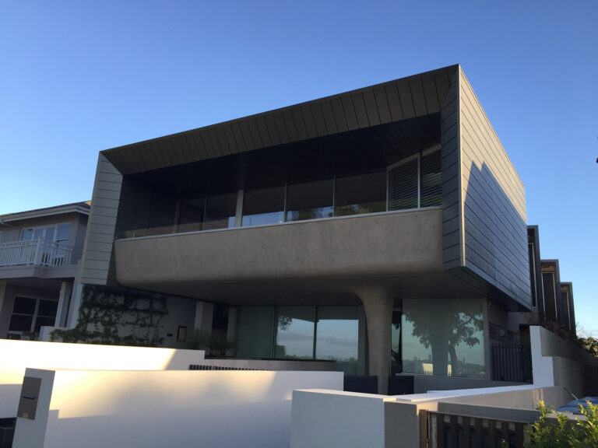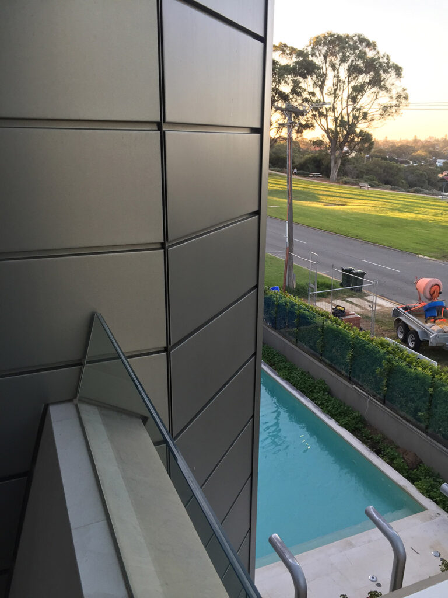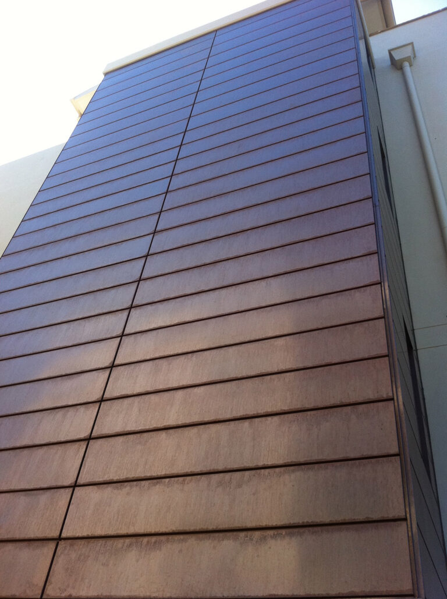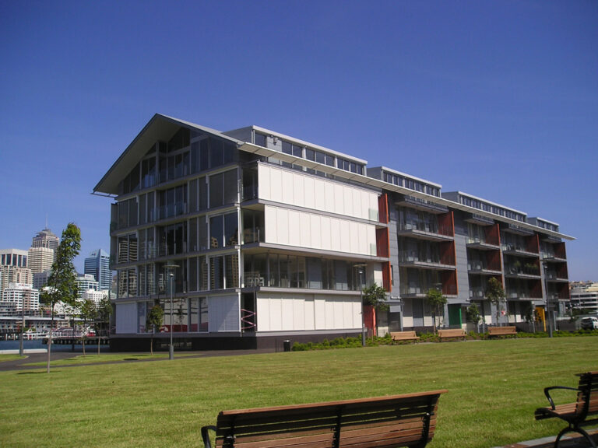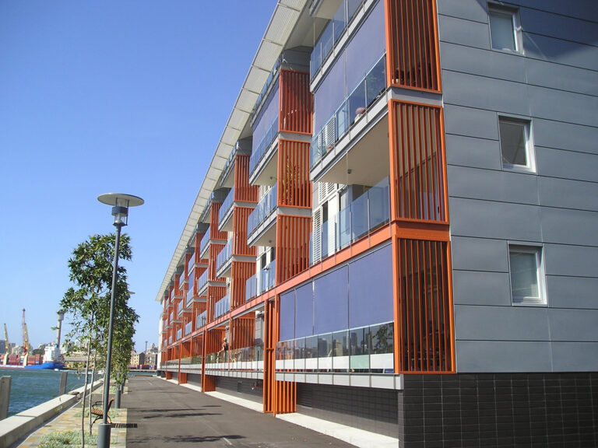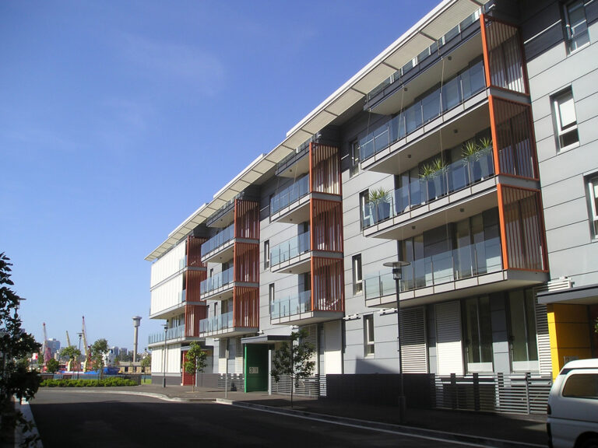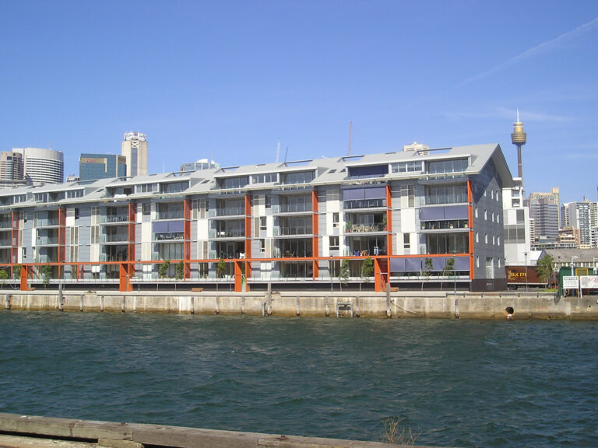APECS 100
Horizontal Interlocking System
Uses
- WALL / SOFFIT
Features & Benefits
Technical Specifications
Available in
| Aluminium PVDF coated | Zinc | Copper | |
|---|---|---|---|
| Thickness | Min. 0.8mm | Min. 1.0mm | Min. 0.9mm |
| Panel length | Please consult us at design stage | Please consult us at design stage | Please consult us at design stage |
| Panel width | 100–490mm. Standard width 490mm. | 100–390mm. Standard width 390mm. | 100–390mm. Standard width 390mm. |
| Directions | Horizontal | Horizontal | Horizontal |
System build up
| Wall structure | Must allow top hats to be fixed at min. 900mm centre. |
| Direct support | Top hats, galvanised 1.15mm x 35mm fixed at max. 500mm centre in opposite direction to direction of panels. |
| Underlay | Fully breathable and waterproofed membrane |
| Fixings | Fix interlocking panels to top hats at max. 500mm centre and max 100mm from end of panel. |
Fully designed, build up system
Fully supported cladding system including plywood, membrane, metal and fixings, complete with all flashings, trims and waterproofed details meeting adjoining building materials.
| Warranty | Min. 15 years warranty |
| Materials | Flat Lock/Shingle panels available in materials and colours as above. For aluminium, must be 3005 alloy with min. H42 temper. Only PVDF coated aluminium, with a primer and min. two layer paint is suitable for this application. |
| Installation | Recommended and approved installers only |
| Manufacture | CASA System’s state-of-the-art machinery has been specifically developed to work with non-ferrous precious metals. Our manufacturing facility has been purpose-built to roll form, fold, curve and pack materials in accordance with the requirements of these type of metals. Only metals formed in CASA System’s facility form part of the system to ensure full warranty. |

